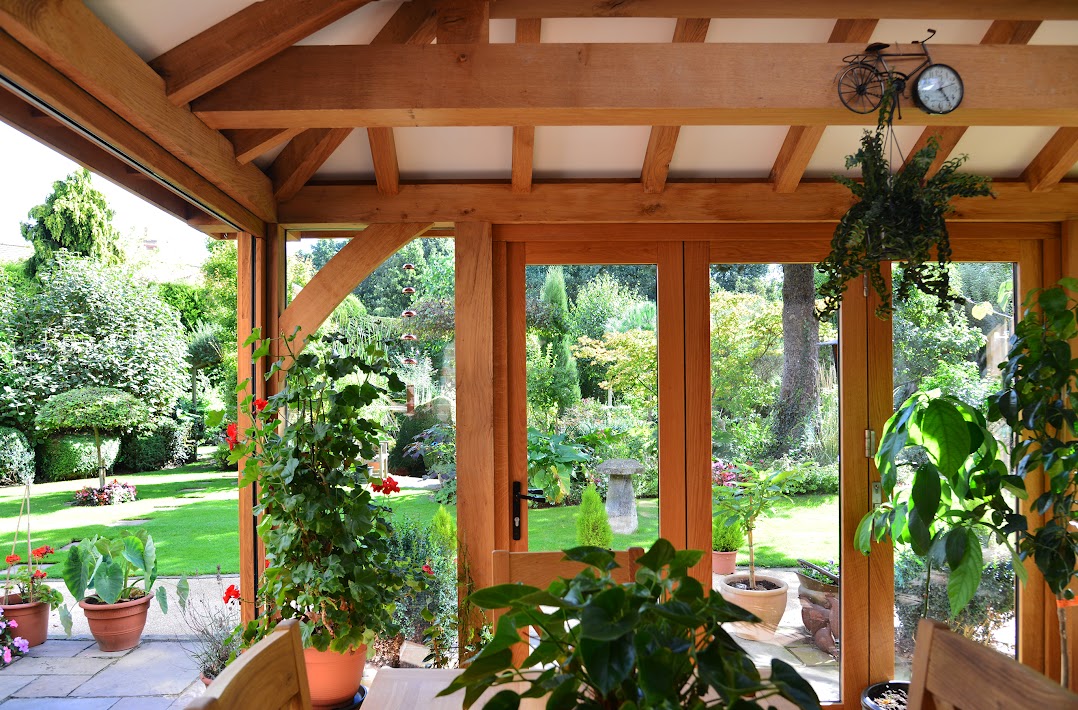
Written by Karen Bell, Creative Director at David Salisbury
For the past 200 years, humans have developed the urban industrial environment that we know today, however before then, we had evolved to work with the natural world over millions of years. It’s in our nature to connect with the environment around us, and we’re beginning to lean back into the benefits of allowing the outside into our indoor spaces.
Biophilia is defined as the natural human instinct to connect with nature and other living things. From this, comes biophilic design: an approach to architecture that seeks to bring people closer to nature, creating a more positive and healthy built environment.
As more people incorporate biophilic design into their homes and workplaces, the benefits of this connection are becoming more apparent.
The three pillars of biophilic design
There are three core principles that make up biophilic design:
Nature in the space
‘Nature in the space’ refers to the direct presence of natural elements, such as living plants or animals, and views of the outside world from inside the build.
Natural analogues
‘Natural analogues’ are man-made representations of natural elements. This includes the colours, patterns and shapes used within the build and decor.
Nature of the space
‘Nature of the space’ refers to the psychological way that space can affect human responses and emotions, by incorporating spacial elements commonly found in nature.
Achieving biophilic design
With the three core principles in mind, there are many different design elements to consider incorporating in order to achieve a biophilic design.
Using natural and sustainable materials is a key element of biophilic design. Whether the build itself is constructed from natural timber, or the furniture inside is composed of natural materials, you’ll be well on your way to feeling closer to creating a design that’s full of character with a rural feel.
Designing a space with an abundance of natural light and stunning views of the outside world can aid the creation of a seamless link from the indoors to the out. Consider what existing windows are in the space and be sure to place furniture accordingly. Keep the views out of the windows as natural as possible, and clear from large obstructions.
Remembering the core principle of ‘nature in the space’, try experimenting with living plants. Even if you’re the farthest from green-thumbed, find some low-maintenance plants to decorate the space with; there’s no better way to bridge the gap between the indoors and the out than by literally bringing the outdoor world inside.
Ensure the space has adequate ventilation. Biophilic design is all about feeling connected with the outdoors, even when you’re inside, so by opening blinds or windows, or installing extra ventilation you can ensure an abundance of fresh air within the space.
When it comes to a colour scheme, biophilic design generally adopts natural, earthy hues to further reinforce the feeling of the outdoors. There are a wide range of colours found within the natural world, so don’t feel limited to shades of green or brown; get creative with your colour palette and consider implementing pops of colour, taking inspiration from flowers and fauna.
The ideal build for biophilic design
If you’re looking to extend your property with biophilia in mind, an orangery or conservatory is the ideal solution. These builds, known for their large amounts of glazing and abundance of natural light, can be the perfect hosts for a new room focused on biophilic design.
These bespoke extensions can be designed with your existing garden space in mind, with features such as bi-fold doors allowing for a direct link between the home and garden. Orangeries were originally designed to house fruit plants during winter months, but are now commonly designed for everyday living, making them the ideal build for natural, plant-based decor.
A fully glazed structure allows for large amounts of natural light, and modern advancements in construction methods and materials mean that temperature within glazed builds is now much easier to control. Extra features such as a skylight or added vents can aid the overall ventilation of the build too, further leaning into biophilic elements.
The benefits of biophilic design
Having a wealth of natural elements around you can increase productivity and creativity, making biophilic designs ideal for work spaces such as offices. These natural elements can also reduce stress and increase mental wellbeing.
The open and airy features associated with biophilic design can help regulate the temperature of the build, as well as reduce energy requirements. This not only saves money but is also kinder to the environment.
Finally, using live plants and greenery within a space can improve air quality, providing a wealth of health benefits for anybody spending extended periods of time within the build.
About the author
Karen Bell is Creative Director at David Salisbury, a company manufacturing and installing top of the range hardwood conservatories, garden rooms and orangeries for over 30 years.